Our Work
-
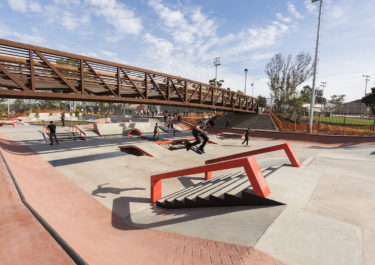
Linda Vista Skate Park
San Diego, CA View ProjectLinda Vista Skate Park
Client: City of San Diego
Location: San Diego, CA
Schmidt Design Group, in conjunction with SITE Design Group, designed a custom, innovative, and multi-generational concrete skate park within the existing Linda Vista Community Park. The skate park is nestled in a valley between the existing sloping hillsides, creating prominent viewing areas...
View Project
Read More... -
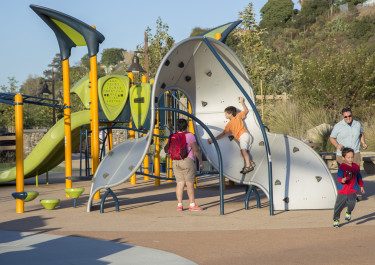
Charles Lewis III Memorial Park
San Diego, CA View ProjectCharles Lewis III Memorial Park
Client: City of San Diego
Location: San Diego, CA
Charles Lewis III Memorial Park is a 5.8-acre neighborhood park in City Heights. This area of City Heights was in great need of open space and the park offers a unique opportunity for those living in this urban community to connect with the adjacent natural environment. The park is the result of a...
View Project
Read More... -
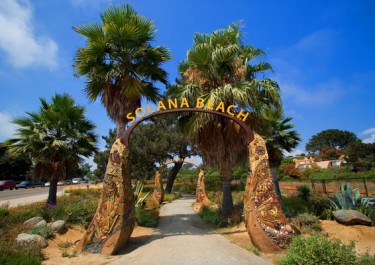
Solana Beach Coastal Rail Trail
Solana Beach, CA View ProjectSolana Beach Coastal Rail Trail
Client: City of Solana Beach
Location: Solana Beach, CA
The Solana Beach Coastal Rail Trail is a 1.5-mile linear park running along the length of the City of Solana Beach. Schmidt Design Group, Inc.’s design of the trail was created with the help of significant community feedback and workshops. The Solana Beach Coastal Rail Trail Linear Park is...
View Project
Read More... -
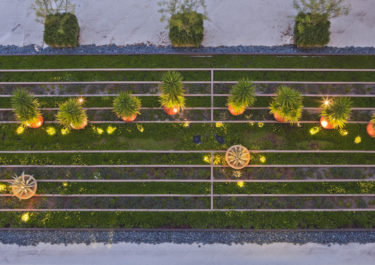
Sharp Memorial Hospital Green Roof
San Diego, CA View ProjectSharp Memorial Hospital Green Roof
Client: Sharp Memorial Hospital
Location: San Diego, CA
This linear 5,000-square-foot green roof at Sharp Memorial Hospital in San Diego utilizes both landscape and music as inspiration. Composite lumber was used for frames that depict staffs of music filled with low-Sedum ground covers. Large planters with Agave and Yuccas were then placed within...
View Project
Read More... -
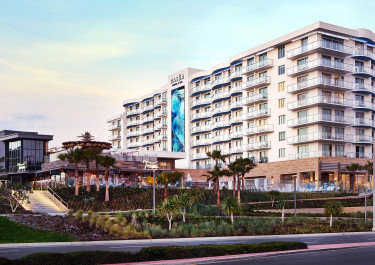
Paséa Hotel & Spa
Huntington Beach, CA View ProjectPaséa Hotel & Spa
Client: Awbrey Cook McGill Architects
Location: Huntington Beach, CA
Paséa Hotel & Spa is four diamond luxury hotel located two blocks south of the pier in Huntington Beach. The elevated hotel captures ocean views, and separates occupants from Pacific Coast Highway. The curvilinear lines on the building exterior have been abstracted into the landscape design to...
View Project
Read More... -
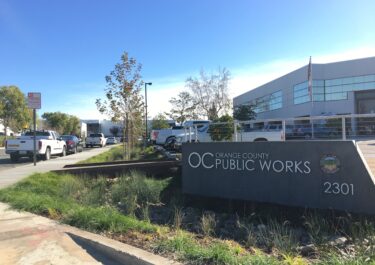
Glassell Campus LID Retrofit
Orange, CA View ProjectGlassell Campus LID Retrofit
Client: Adams Streeter Engineers
Location: Orange, CA
Schmidt Design Group prepared schematic design and landscape architecture construction documents and the provision of construction support services for the Low-Impact Development (LID) Retrofit of the Glassell Campus Facility which consists of three parcels (total of 10 acres) located on Glassell...
View Project
Read More... -
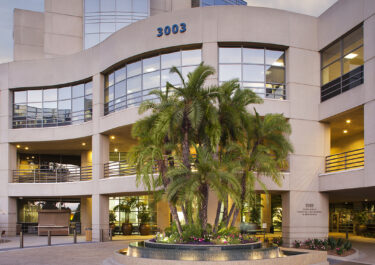
Sharp Mary Birch Hospital
San Diego, CA View ProjectSharp Mary Birch Hospital
Client: Sharp Mary Birch Hospital
Location: San Diego, CA
More than 8,400 babies are born at Sharp Mary Birch Hospital for Women & Newborns each year; more than any other hospital in California. The main entrance sets the tone for the overall delivery experience. Understanding this, Sharp Healthcare set out to create an arrival experience that...
View Project
Read More... -
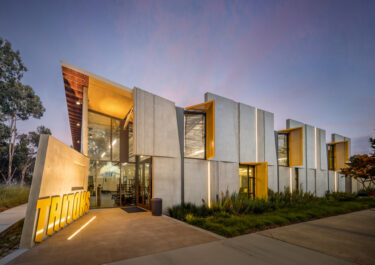
UCSD Spanos Athletic Performance Center
San Diego, CA View ProjectUCSD Spanos Athletic Performance Center
Client: University of California- San Diego
Location: San Diego, CA
The Spanos Athletic Performance Center provides a state-of-the-art athletic training facility for student athletes. Overlooking Triton Track and Field Stadium, the training center includes a strength and conditioning area, outdoor performance plaza, hydrotherapy room, and more. As subconsultants to...
View Project
Read More... -
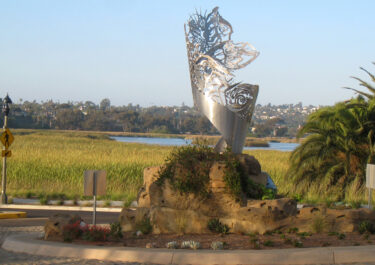
Carlsbad Coastal Rail Trail & Roundabout
Carlsbad, CA View ProjectCarlsbad Coastal Rail Trail & Roundabout
Client: City of Carlsbad
Location: Carlsbad, CA
Schmidt Design Group, Inc., collaborated with M.W. Steele Architects to create a framework for future development of a 259-acre district within the City of El Cajon. The public realm strategy sought to employ significant “road diets” throughout the District to increase multi-modal connectivity...
View Project
Read More... -
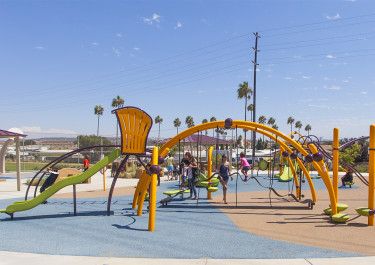
Orange Park
Chula Vista, CA View ProjectOrange Park
Client: City of Chula Vista
Location: Chula Vista, CA
Orange Park is a four-acre community-oriented active park next to the South Chula Vista Library. The park consists of a regulation size soccer field, playground, basketball court, comfort station, shaded picnic areas, and a dog park. A walking path around the perimeter of the multipurpose field...
View Project
Read More... -
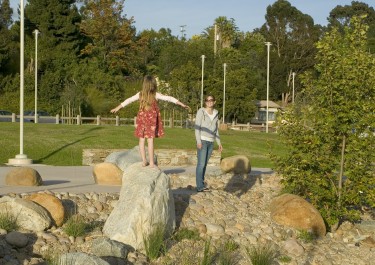
Briercrest Park
La Mesa, CA View ProjectBriercrest Park
Client: City of La Mesa
Location: La Mesa, CA
This is editable within the admin panel
View Project -
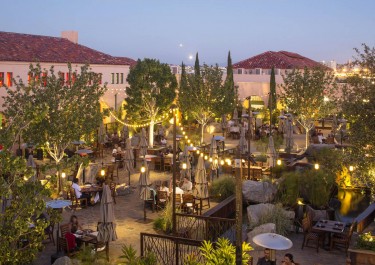
Stone Brewing Co. World Bistro & Gardens – Liberty Station
San Diego, CA View ProjectStone Brewing Co. World Bistro & Gardens – Liberty Station
Client: Stone Brewing Co.
Location: San Diego, CA
Stone Brewing Co. recently opened their highly anticipated new 23,500-square-foot restaurant and brewery in Liberty Station. Already named one of “8 Great Outdoor Bars in San Diego” by San Diego Magazine, it is one of the largest restaurants in San Diego County. Schmidt Design Group, Inc....
View Project
Read More... -
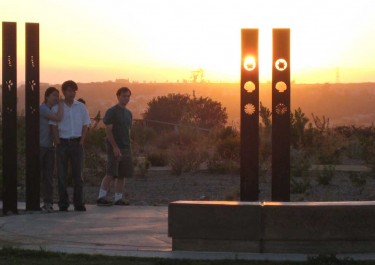
Camino Ruiz Neighborhood Park
San Diego, CA View ProjectCamino Ruiz Neighborhood Park
Client: City of San Diego
Location: San Diego, CA
This 12-acre neighborhood park includes youth baseball fields, a central plaza, picnic areas, children’s play areas, environmental education overlooks, parking, and a restroom/concession building. The park is surrounded by sensitive open space with a number of unique educational overlooks....
View Project
Read More... -
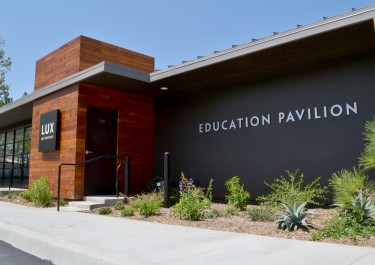
Lux Art Institute
Encinitas, CA View ProjectLux Art Institute
Client: Lux Art Institute
Location: Encinitas, CA
The Lux Art Institute is located on South El Camino Real overlooking the San Elijo Lagoon and surrounded by a wildlife preserve that stretches to the Pacific Ocean. The new one-acre education pavilion embraces this connection to this stunning natural setting through a series of garden terraces...
View Project
Read More... -
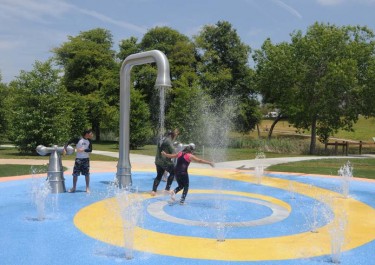
Lake Skinner Recreation Area
Riverside, CA View ProjectLake Skinner Recreation Area
Client: Riverside County Regional Park and Open-Space District
Location: Riverside, CA
Schmidt Design Group, Inc. provided master plan design for improvements to Lake Skinner Recreation Area and Campground for the Riverside County Regional Park and Open-Space District. Upgrades to the 150-acre open space facility included new concert grounds, amphitheater and stage area, new...
View Project
Read More... -
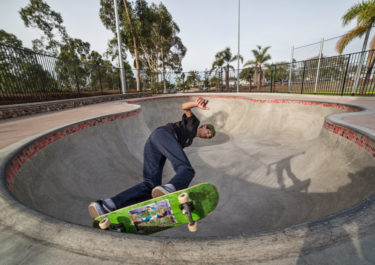
Park de la Cruz Neighborhood Park Improvements
San Diego, CA View ProjectPark de la Cruz Neighborhood Park Improvements
Client: City of San Diego
Location: San Diego, CA
Schmidt Design Group, in conjunction with Stantec, worked on the expansion of Park de La Cruz Neighborhood Park in the City Heights area of San Diego. The expansion includes ADA upgrades, a .64-acre park expansion connecting the park to Cherokee Point Park, new shade structures and picnic tables,...
View Project
Read More... -
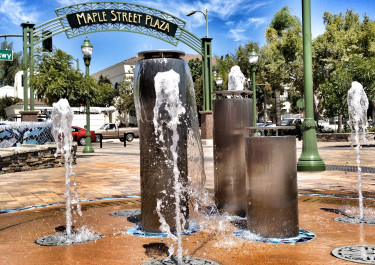
Maple Street Pedestrian Plaza
Escondido, CA View ProjectMaple Street Pedestrian Plaza
Client: City of Escondido
Location: Escondido, CA
The Maple Street Pedestrian Plaza project is the transformation of an existing street to a narrow one-way street...
View Project -
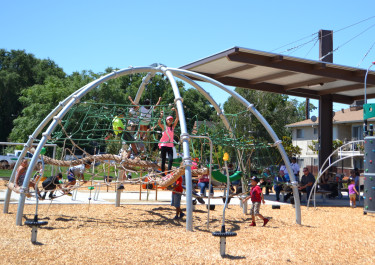
Joseph “Joey” Lopes Park
West Sacramento, CA View ProjectJoseph “Joey” Lopes Park
Client: City of West Sacramento
Location: West Sacramento, CA
The City of West Sacramento transformed a stormwater and sanitary sewer easement site into the Joseph “Joey” Lopes Park, a four-acre public park. The park was funded by a state grant and is activated with programming to fill the needs of the surrounding community. Schmidt Design Group...
View Project
Read More... -
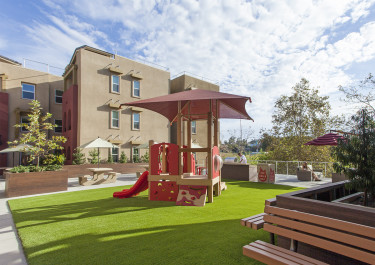
Trolley Park Terrace
San Diego, CA View ProjectTrolley Park Terrace
Client: Chelsea Investment Corporation
Location: San Diego, CA
The Jacobs Center for Neighborhood Innovation has become a catalyst for change in the Diamond Neighborhoods of San Diego with a goal of creating a vibrant town center and supporting amenities to improve the community’s quality of life. Trolley Park Terrace is a key component of the redevelopment...
View Project
Read More... -
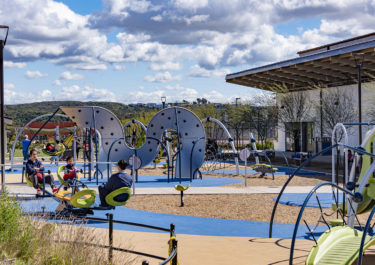
Pacific Highlands Ranch Community Park
San Diego, CA View ProjectPacific Highlands Ranch Community Park
Client: Pardee Homes
Location: San Diego, CA
The 13-acre Pacific Highlands Ranch Community Park is designed to facilitate community gathering, encourage social interaction, and offer a diverse and unique blend of recreational amenities for the local community. The central promenade functions as an extension of the village center and draws...
View Project
Read More... -
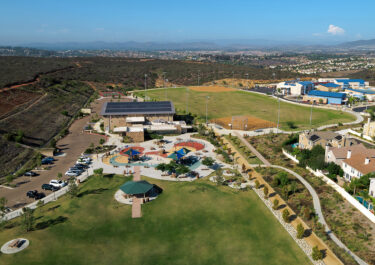
Ocean Air Community Park
San Diego, CA View ProjectOcean Air Community Park
Client: City of San Diego
Location: San Diego, CA
Ocean Air Community Park includes joint-use multi-purpose ballfields shared with the adjacent Ocean Air Elementary School and a 16,500-square-foot community center certified LEED Silver. The 18-acre park features a large children’s play area, flexible passive open space, perimeter walking...
View Project
Read More... -
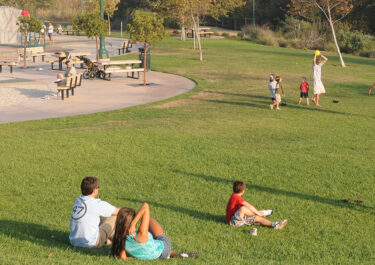
Cottonwood Creek Park
Encinitas, CA View ProjectCottonwood Creek Park
Client: City of Encinitas
Location: Encinitas, CA
Cottonwood Creek Park is an eight acre neighborhood park located in Encinitas, California.
View Project -
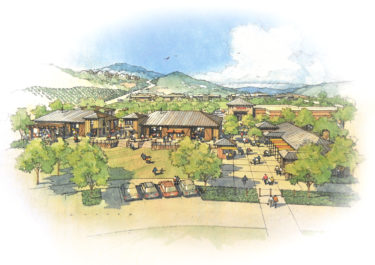
Sierra Specific Plan
San Diego County, CA View ProjectSierra Specific Plan
Client: Newland Communities
Location: San Diego County, CA
Newland Sierra is a significant 2,000-acre master planned community in unincorporated San Diego County. Schmidt Design Group, Inc. is collaborating with the team to develop a community plan that combines a sustainable mixed-use village concept with semi-rural residential character. Taking...
View Project
Read More... -
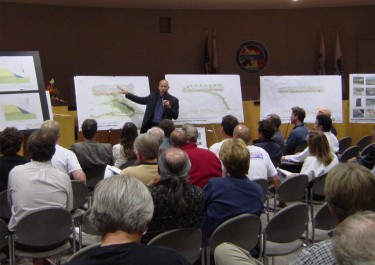
Public Facilitation Expertise
Various View ProjectPublic Facilitation Expertise
Client: Various
Location: Various
Under the leadership of Glen Schmidt, FASLA, who brings 40 years of experience in leading and facilitating public meetings, we are proud to report an unblemished record of accomplishing community consensus on even the most difficult and controversial projects. On numerous occasions, he has...
View Project
Read More... -
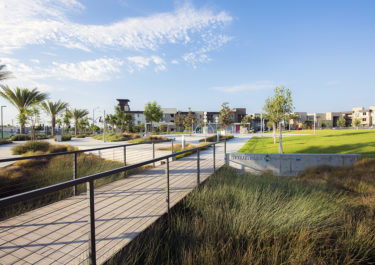
Stylus Park
Chula Vista, CA View ProjectStylus Park
Client: Corky McMillin Companies
Location: Chula Vista, CA
Millenia is a multi-billion-dollar, mixed-use urban development in the Otay Ranch area of Chula Vista, California. Stylus Park is the first of six uniquely themed neighborhood parks planned for this innovative sustainable development. “Interaction” is the theme of this park and the...
View Project
Read More... -
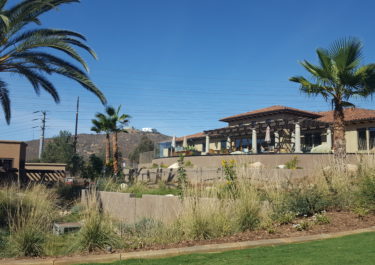
Noah Homes Memory Care
Spring Valley, CA View ProjectNoah Homes Memory Care
Client: Noah Homes
Location: Spring Valley, CA
For the past 30 years, Noah Homes has been providing residential care, community advocacy, and collaborative services to this underserved population. Schmidt Design Group, Inc. worked with the owner, architect, civil engineer, and contractors throughout schematic design, design development,...
View Project
Read More... -
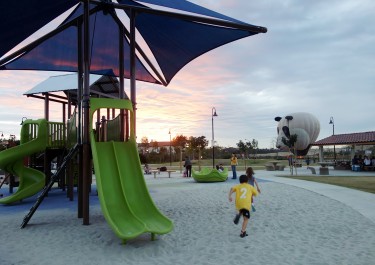
Solana Ranch Neighborhood Park
San Diego, CA View ProjectSolana Ranch Neighborhood Park
Client: Pardee Homes
Location: San Diego, CA
The design for Solana Ranch Park creates a playful destination for the residents of Pacific Highlands Ranch. The park embraces the walkable nature of the community, responds to the adjacent natural environment, and celebrates the region’s history. A tree-lined promenade acts as the central...
View Project
Read More... -
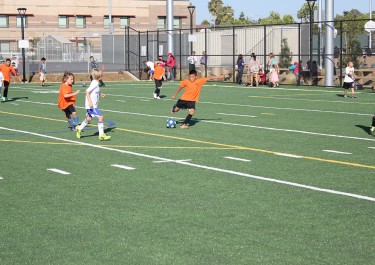
Connors Park
San Marcos, CA View ProjectConnors Park
Client: City of San Marcos
Location: San Marcos, CA
As subconsultants to RBF Consulting, Schmidt Design Group, Inc., provided design services for Connors Park (also known as San Marcos Elementary School Park) in San Marcos, California. The 4.65-acre park includes covered and uncovered picnic areas, a shaded play structure, a restroom, concession...
View Project
Read More... -
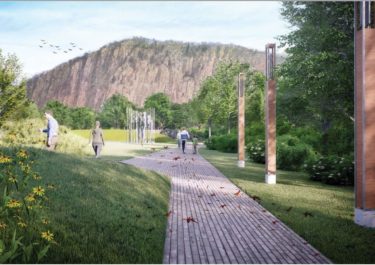
Botanical Garden of Healing Dedicated to Victims of Gun Violence
New Haven, CT View ProjectBotanical Garden of Healing Dedicated to Victims of Gun Violence
Client: Urban Resources Initiative
Location: New Haven, CT
Working in collaboration with Svigals + Partners, Schmidt Design Group developed the construction documents for the Botanical Garden of Healing Dedicated to Victims of Gun Violence memorial. The project was initiated in early 2017 by a group of mothers who lost children to gun violence and who...
View Project
Read More... -
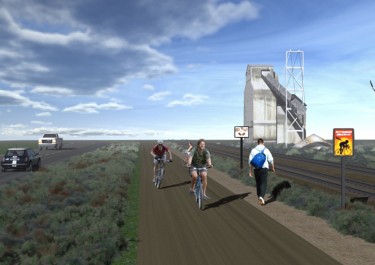
Salt Works Site Assessment
Chula Vista, CA View ProjectSalt Works Site Assessment
Client: San Diego Association of Governments
Location: Chula Vista, CA
At the crossroads of environmental conservation, historic preservation, and public recreation in south San Diego County lies Salt Works, a unique site filled with history and opportunity. The 17-acre property is adjacent to and part of the San Diego Bay salt ponds, which include 800-acres in...
View Project
Read More...